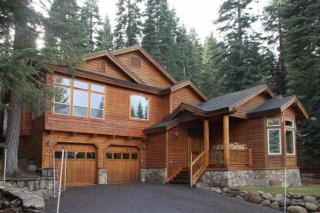Luxury living & comfort abounds in this custom 3,146 s.f. chalet. Uniquely designed w/ soaring ceilings, rustic log accents, lots of light & an amazing setting overlooking Tahoe Donner open space. The easy living floor plan offers a spacious great room, large dining area, fabulous chef’s kitchen combined with a cozy family room. 4 bedrooms & 3 baths, the large master suite overlooks the forest setting; the junior master suite & 2 additional bedrooms w/ shared bath create room for all. Simply beautiful!


Leave a Reply